161 Jonathan Lane, Westhampton, NY 11977
$1,060,000
Sold Price
Sold on 7/11/2023
| Listing ID |
11119812 |
|
|
|
| Property Type |
Condo |
|
|
|
| Common Charges |
$784 |
|
|
|
| County |
Suffolk |
|
|
|
| Township |
Southampton |
|
|
|
|
| School |
Westhampton Beach |
|
|
|
| Total Tax |
$3,246 |
|
|
|
| Tax ID |
0900-329.001-0002-049.000 |
|
|
|
| FEMA Flood Map |
fema.gov/portal |
|
|
|
| |
|
|
|
|
|
Elegant and refined. Updated, immaculate and turn-key. This 3 bedroom, 3 bathroom "Southampton" townhouse-style model in the coveted and rarely available Westhampton Pines 55+ Community is a must see! This gracious home has been gently lived in and designer decorated with various upgrades and lavish details. Enter into the sun-filled foyer which leads to the grand open living room and formal dining room with vaulted ceilings and gracious trimmings. On the first level there are two bedrooms and two bathrooms including a sumptuous primary suite overlooking the patio. There is a large open concept chef's kitchen with large and sunny dining area with door to patio. Additionally, there is a custom bar area and a laundry room with office space. Upstairs is the third bedroom, a full bath, a large loft space which can easily convert into a guest room or den. Additionally, there is another space used for exercise or home office. The unit also offers a large patio with custom awnings, central vacuum, and a two car garage. The beautiful community offers a fantastic clubhouse featuring two pools, tennis, bocce, a gym and multiple gathering spaces. Resort style year round living. Taxes are $3246.16 and HOA Fees are $676.00 Monthly
|
- 3 Total Bedrooms
- 3 Full Baths
- 2358 SF
- 2 Stories
- Open Kitchen
- Granite Kitchen Counter
- Oven/Range
- Refrigerator
- Dishwasher
- Microwave
- Washer
- Dryer
- Stainless Steel
- Carpet Flooring
- Hardwood Flooring
- 8 Rooms
- Entry Foyer
- Living Room
- Dining Room
- Den/Office
- Primary Bedroom
- en Suite Bathroom
- Walk-in Closet
- Bonus Room
- Kitchen
- 1 Fireplace
- Forced Air
- Natural Gas Fuel
- Natural Gas Avail
- Central A/C
- Hardi-Board Siding
- Asphalt Shingles Roof
- Attached Garage
- 2 Garage Spaces
- Municipal Water
- $3,246 County Tax
- $3,246 Total Tax
- $784 per month Common Charges
- Sold on 7/11/2023
- Sold for $1,060,000
- Buyer's Agent: Rod Cummings
- Company: Saunders & Associates
Listing data is deemed reliable but is NOT guaranteed accurate.
|



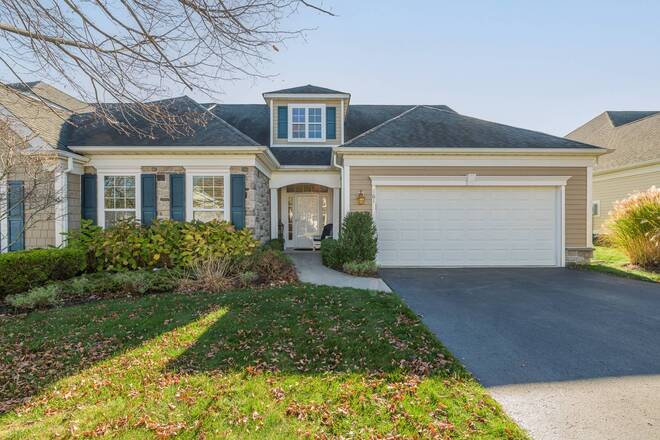


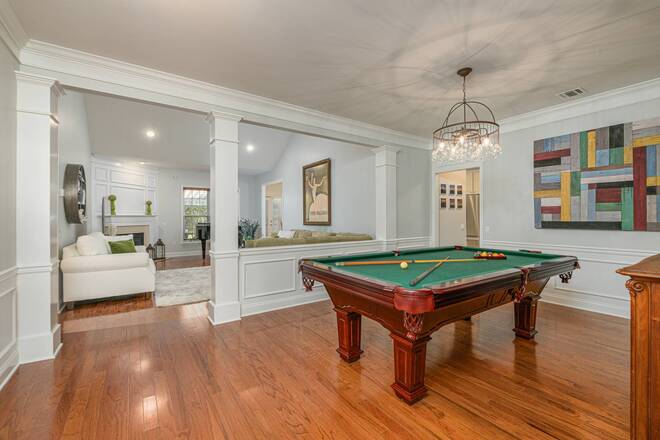 ;
;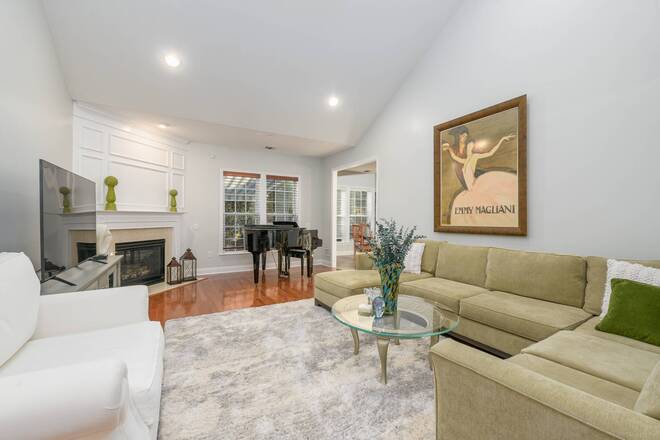 ;
;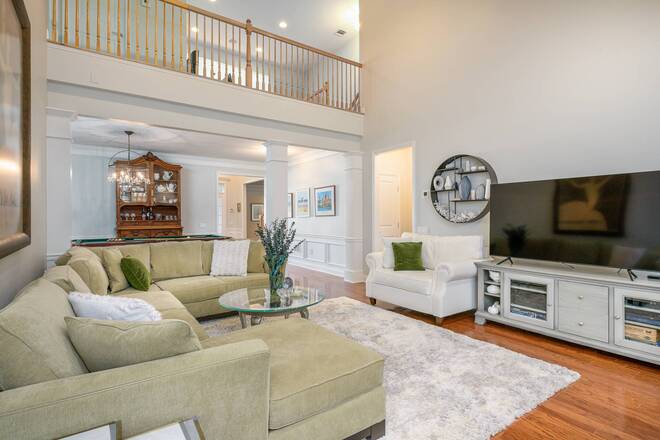 ;
;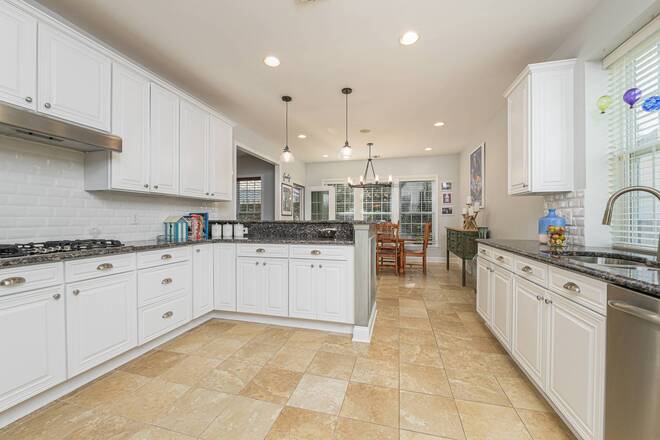 ;
;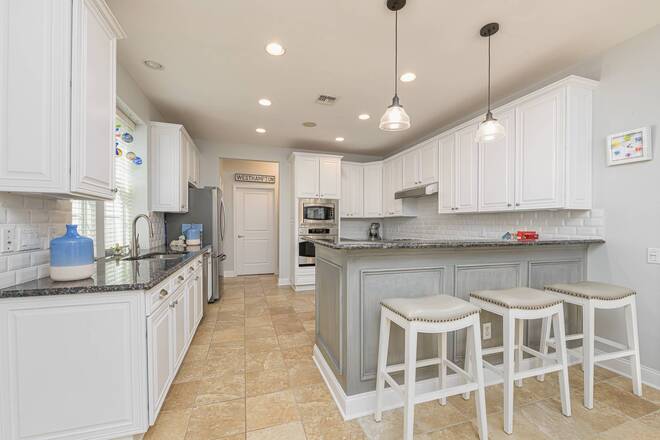 ;
;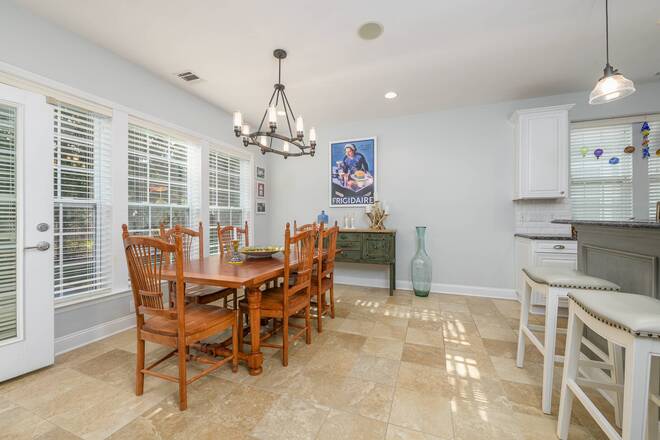 ;
;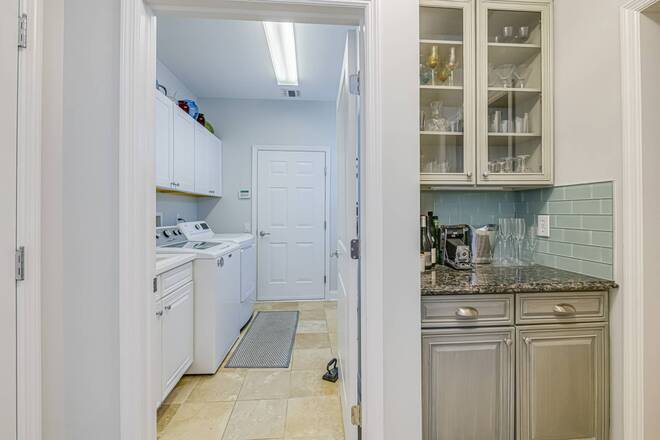 ;
;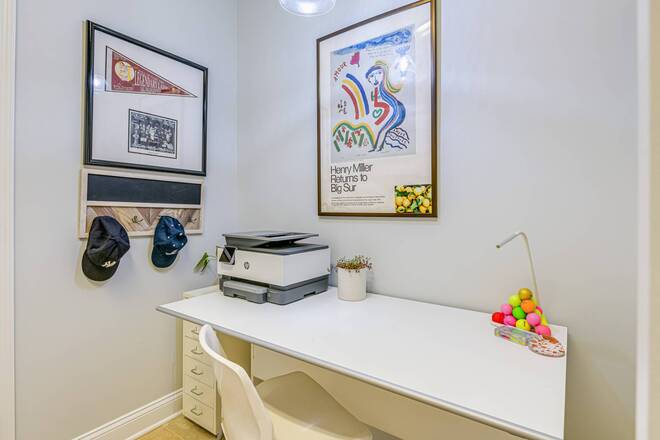 ;
;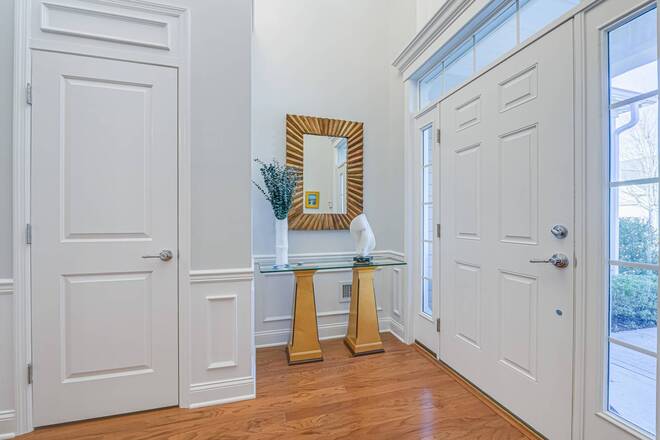 ;
;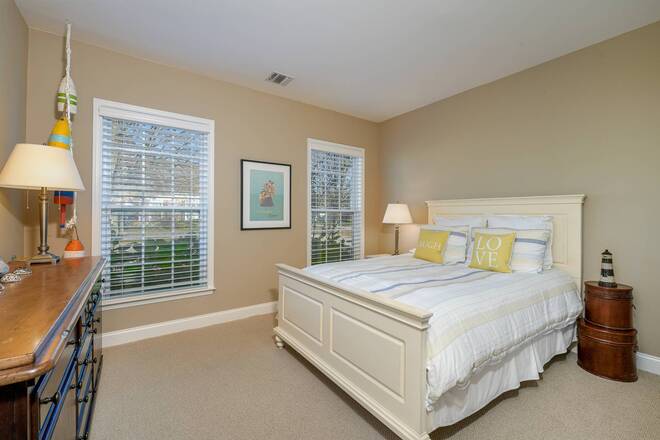 ;
;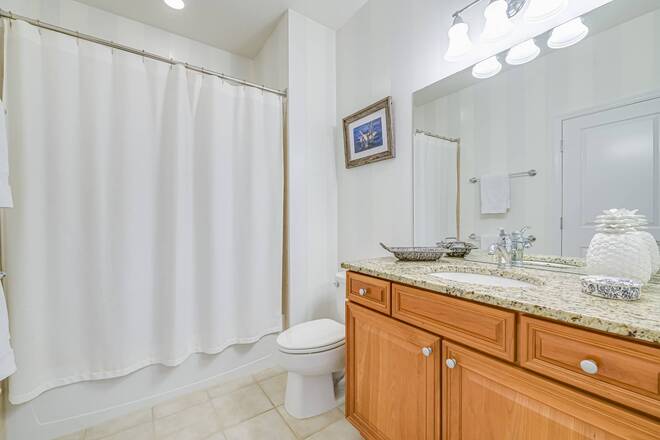 ;
;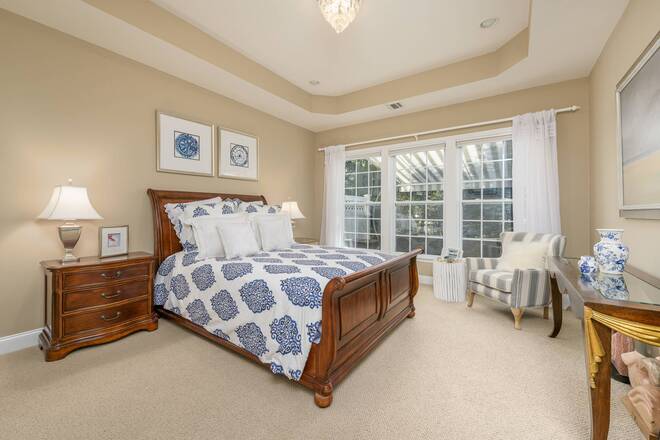 ;
;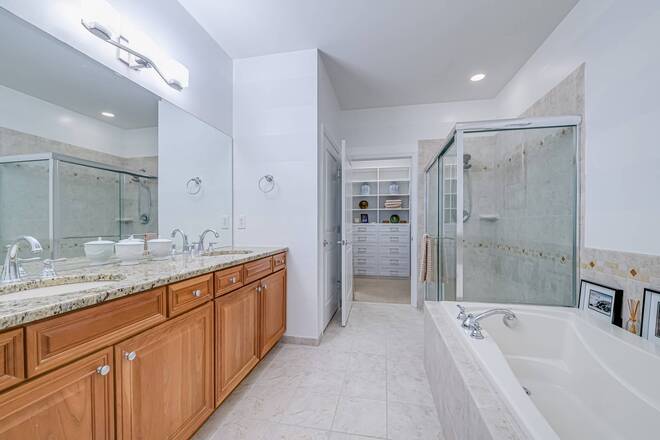 ;
;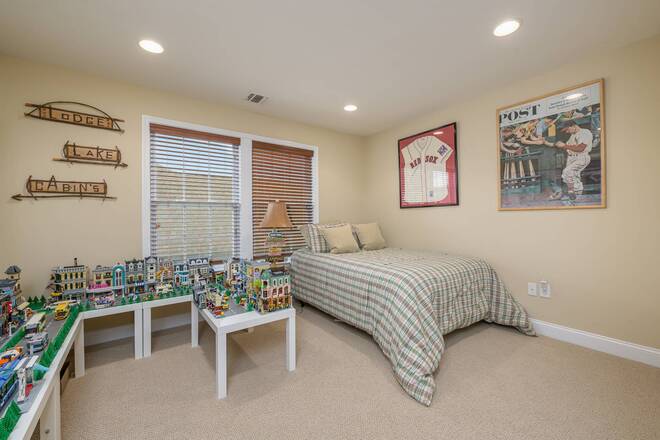 ;
;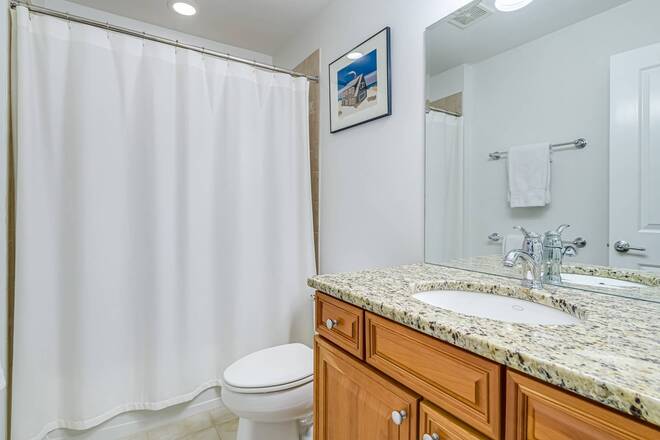 ;
;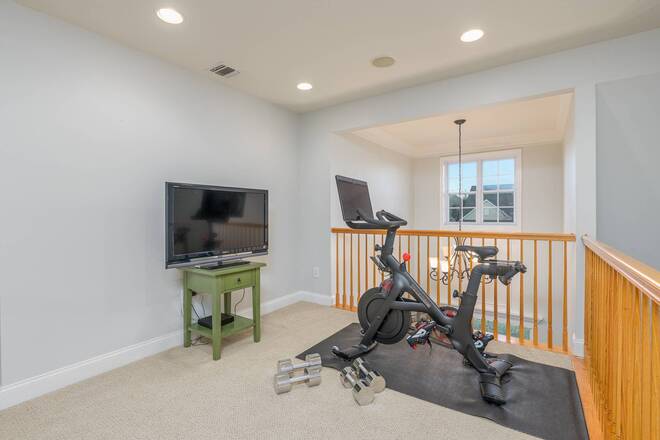 ;
;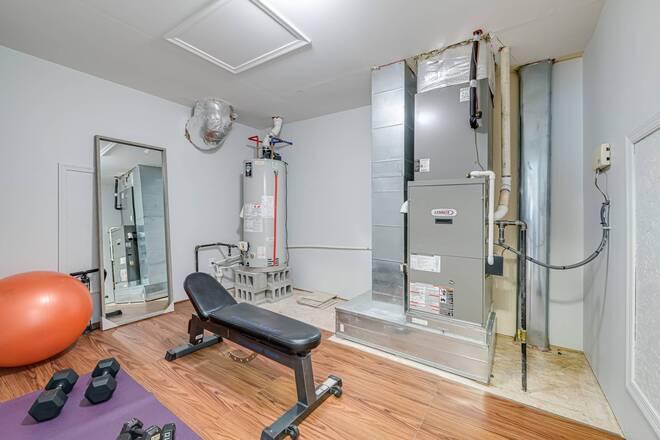 ;
;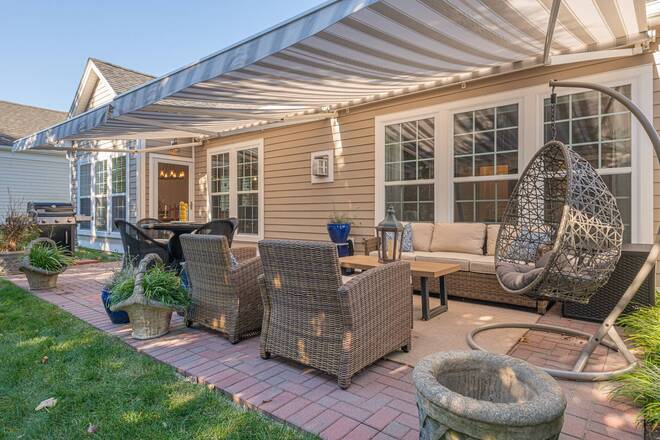 ;
;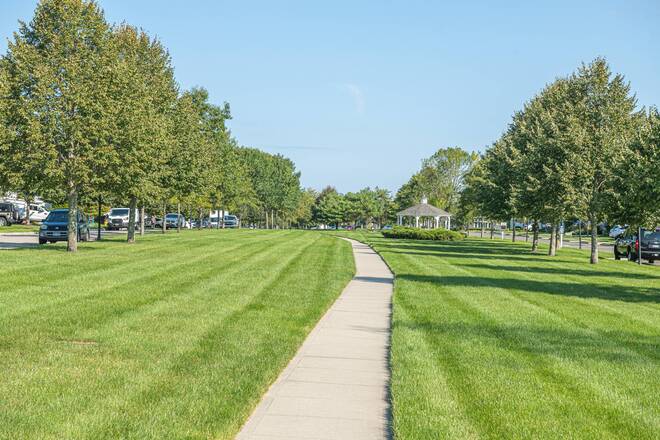 ;
;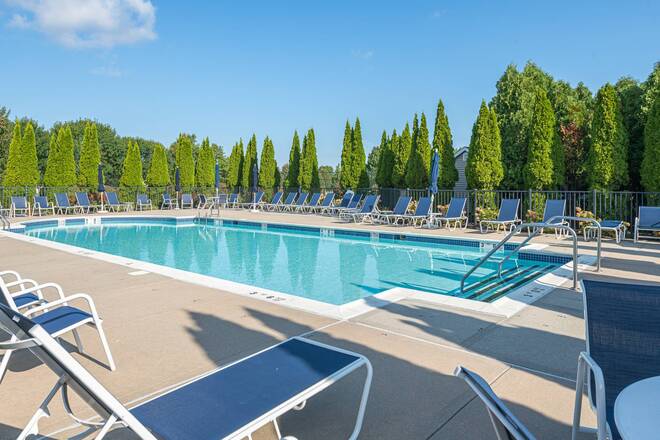 ;
;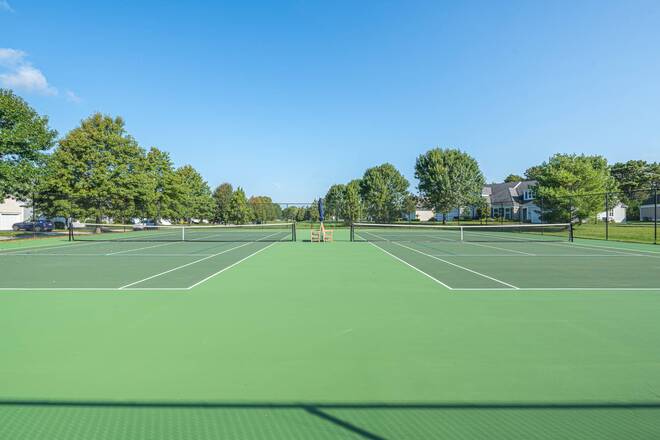 ;
;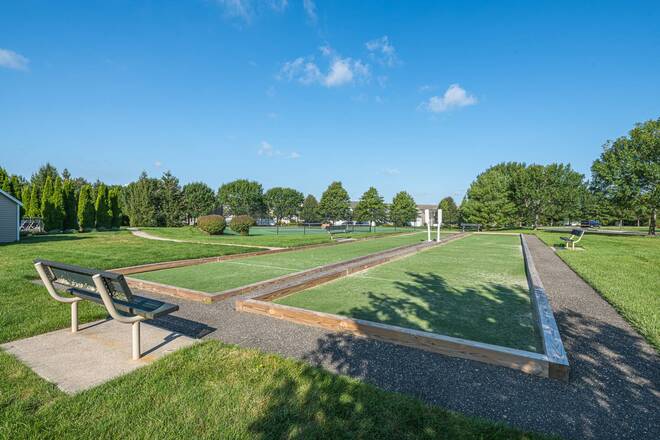 ;
;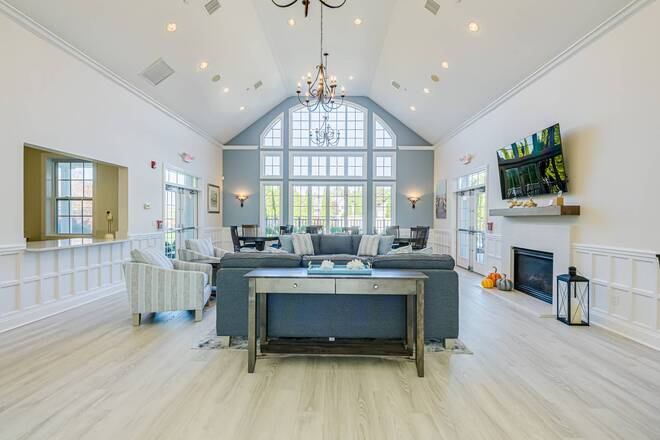 ;
;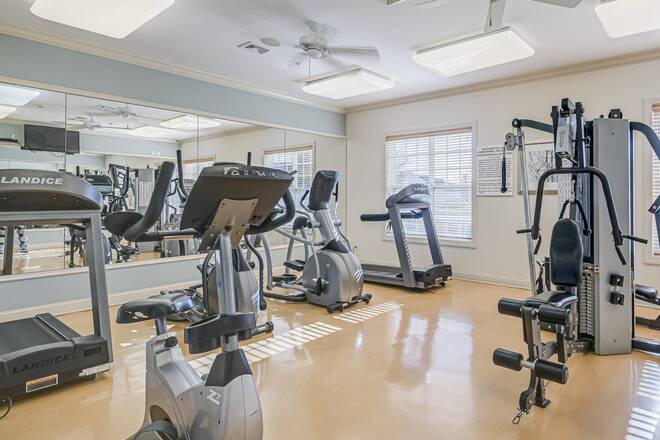 ;
;